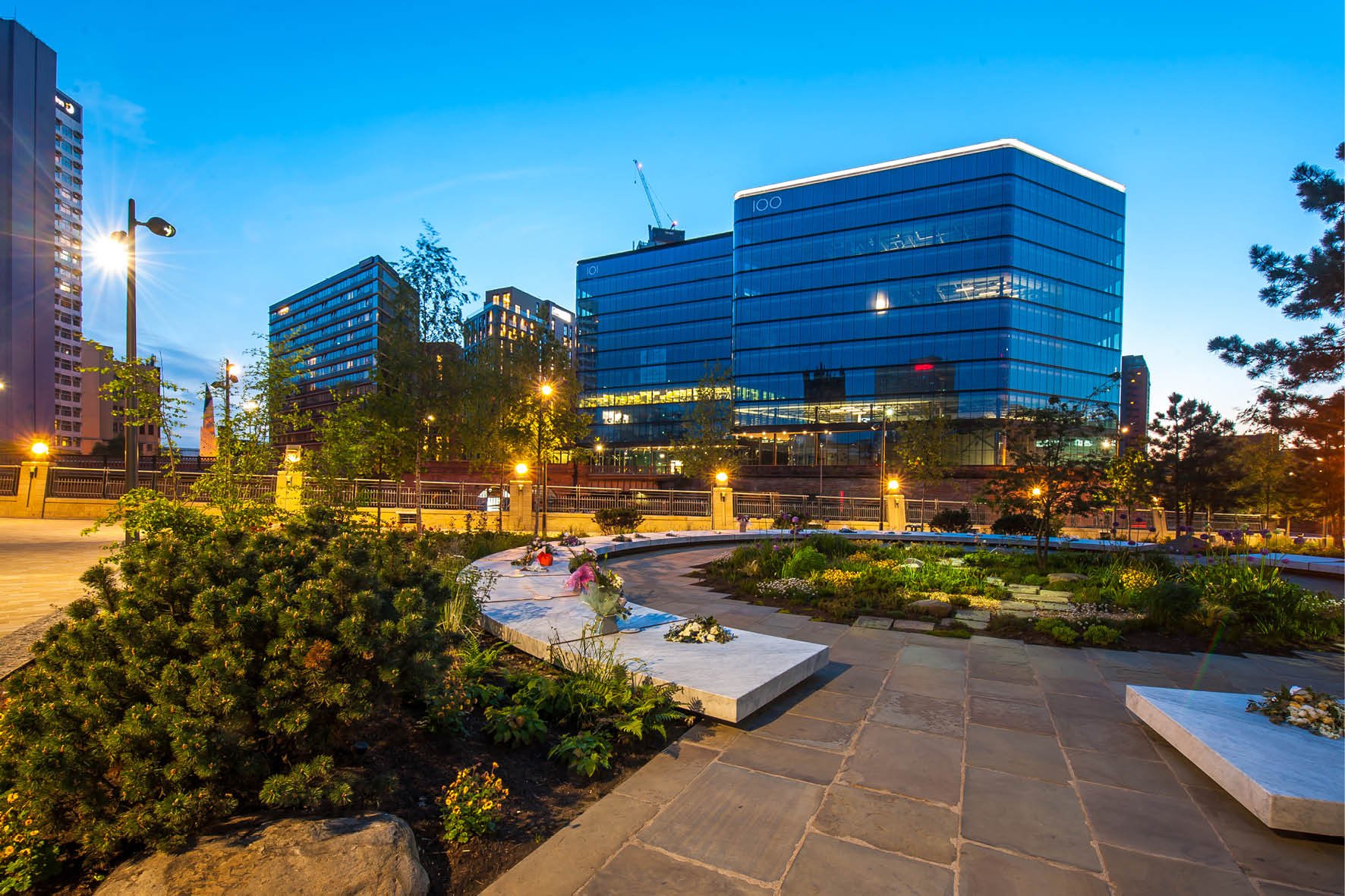
specification

OCCUPATION LEVELS
Generally 1:8m² (NIA)
Means of escape 1:6m²
Air conditioning 1:8m²
Lifts 1:8m²
Toilets 1:8m²
FINISHED FLOOR TO CEILING
Exposed services finish with flexibility to install a ceiling retrospectively if required:
3.56m with exposed services
2.75m with ceiling
RAISED FLOOR ZONE – 150MM
PLANNING GRID – 2.75M
STRUCTURAL GRID
Generally 7.5m x 7.5m
FLOOR LOADINGS
2.5kN/m² plus 1.0kN/m² general office imposed load
7.5kN/m² office storage load to 5% of floor area
OFFICE FINISHES
Suspended plasterboard perimeter with exposed main ceilings
Full access raised floor
Extensive riser space for tenant fit out
MECHANICAL SERVICES
Mechanical services system (heating, cooling and fresh air requirements) provided by a four-pipe fan coil system
LIFTS
6 hybrid destination-controlled lifts in accordance with CIBSE Guide D (4 x 21 person, 1600kg; 1 x 26 person / goods, 2000kg; 1 x 21 person / firefighting, 1600kg)
1 dedicated goods lift from service area to ground floor (2000kg)
BREEAM RATING – EXCELLENT
SKArating gold
ENERGY PERFORMANCE RATING
B (design assessment forecast)
CAR PARKING
Q-Park managed car park beneath building, allocated ratio of 1 space:1,250ft²
CYCLE & SHOWER FACILITIES
Cycle store, lockers, and dedicated male & female shower facilities on ground and mezzanine floor
62 cycle racks
62 lockers (32 male/30 female)
11 showers
1 accessible shower
Drying room
RECEPTION
High quality porcelain tiles and bespoke reception desk
Generously proportioned, high profile reception area of 5.85m in height
Bespoke reception desk
Collaborative working spaces
Controlled access gates
LOADING
Off-street loading bay, goods lift access
STANDBY GENERATOR
Space for tenant’s standby generator and associated switchgear, controls at roof level
EXPOSED CEILINGS
Floor spaces echo style of reception area, with exposed ceilings and sustainable contemporary lighting system
Ability to retrofit with suspended ceiling if preferred










